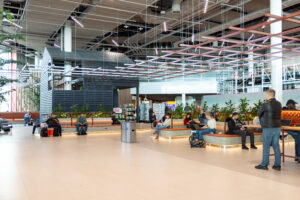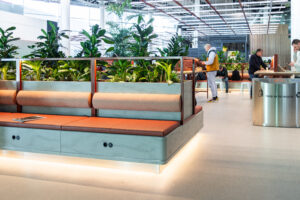Schiphol has opened its redeveloped Lounge 1. The lounge, which caters to intra-Europe travelers, now offers 20,000m2 of passenger area.
Efficient use of space
The airport has added an additional 5,000m2 of space, which was created by transforming a parking lot and parts of four existing buildings into a new passenger area. Connecting the parts created a spacious plaza with lots of natural light. For the interior, more sustainable materials such as bamboo wall panels were chosen and grass cut at Schiphol was incorporated into the seating. Three large trees of 4-6m provide a “natural, calming atmosphere”, the airport said. 
Future plans
Over the coming months, work will continue in Lounge 1 on new amenities, including catering establishments and shops. With a new walking route, the extra space is expected to improve the flow of passengers. The new plaza also offers more seating for passengers and room for new amenities. There will be a variety of new catering establishments and shops, which ESAP (a construction consortium of Equans and SPIE Nederland) will be working on over the next few months. The technical areas and systems are also being addressed.

Sybren Hahn, executive director of Schiphol Infrastructure, said, “The finished plaza is a new part of Schiphol to be proud of, and an important step in the redevelopment of the airport. It is the transformation of the oldest part of our airport into a modern, bright space, while also replacing fundamental parts.
“Literally and figuratively a strong piece of work. This new area sets a new standard for how we want to welcome passengers, with more space, comfort and modern facilities. It’s one example of our efforts to align the space available at Schiphol with passenger numbers. We continue to work hard on making Schiphol futureproof, with quality and experience being the focus.”
In related news, Royal Schiphol Group recently announced it will invest €6bn (US$8bn) to improve the airport facilities between 2024 and 2029. Click here to read the full story.

