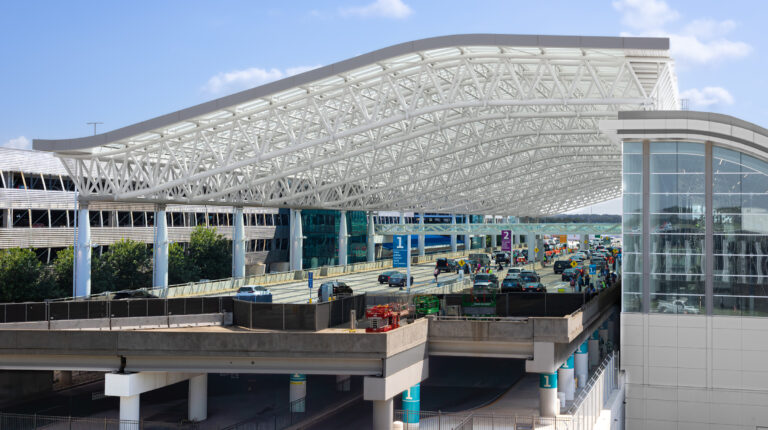Charlotte Douglas International Airport (CLT) has celebrated its Terminal Lobby Expansion (TLE) project, cutting the ribbon at a ceremony on Wednesday inside its new US$608m lobby, which is set for substantial completion on October 1.
Described by CLT as the “crown-jewel” of its Destination CLT capital investment program, the five-year project has increased the lobby space by 175,000m2 and renovated another 17,745m2.
The terminal was originally designed to serve around 2.8 million passengers annually when it opened in May 1982 – in May 2024, CLT reported a record 58.8 million travelers – with 18 million of those using the terminal lobby for arrivals and departures. According to CLT, it was the largest passenger-facing construction project in the airport’s history.
Speaking at the celebration, Haley Gentry, CEO of CLT, said, “This monumental effort represents years of planning, construction and commitment to improving the passenger experience. We sincerely thank our passengers for their patience and support throughout this process. The result is a modern, spacious lobby that reflects the dynamic growth of our region and positions us for the future.”
Construction started in January 2020 and remained on schedule despite the challenges of the Covid-19 pandemic. It was completed in six phases to minimize disruption to passengers and maintain efficient operations.
The TLE was the final development of a coordinated three-project construction effort that began with the Hourly Parking Deck, followed by the Elevated Roadway and Terminal Curb Front projects.
The Hourly Deck debuted in 2015, and provided room to widen the roadway. After the Elevated Roadway was completed in 2019, construction began on the lobby. The inner three lanes on the departures/ticketing level were used to support construction and opened to motorists on November 13, 2024.
Key features of the terminal expansion include:
- Expanded and renovated basement, baggage claim and ticketing levels.
- 13,5000m2 canopy sheltering passengers.
- Two pedestrian bridges link the mezzanine to the Hourly Deck, and two underground walkways enable passengers to bypass upper and lower-level terminal roadway traffic.
- Addition of pre-security concessions offering more food and beverage options.
- 11 public art installations were commissioned in partnership with the Arts & Science Council .
- Four Automated Exit Lanes provide a streamlined way to exit the secure area.
- Eight high-capacity baggage devices improve efficiency.
- Consolidation from five lettered Transportation Security Administration (TSA) checkpoints to three numbered ones, increasing lanes from 17 to 21, including 11 automated screening lanes.
In the heart of the building is the Queen Charlotte statue, a landmark of the airport since 1990. Created by artist Raymond Kaskey, the bronze sculpture is 5m tall and weighs 1,360kg, and stands atop a 14m plinth in Queen’s Court, a large open area on the baggage claim level.
Across from the statue is The Queen’s Kitchen, CLT’s first full-service restaurant outside of the service area.
The TLE was made possible through funding from a combination of Passenger Facility Charge revenues, Customer Facility Charge revenues, General Airport Revenue Bonds and airport cash.
As a city enterprise fund, the airport is self-sustaining and does not collect tax dollars. Airport revenue pays for all capital and operating costs.
Charlotte City Council approved the construction contract on October 28, 2019. Construction was carried out by Holder-Edison Foard-R.J.Leeper, a joint venture, and Gresham Smith produced the architectural design.
With the opening of Concourse A – Phase II last September and the Terminal Lobby Expansion, the Airport’s total area has grown from 167,000m2 to 223,000m2.
In related news, Pittsburgh International Airport announced that local artists will perform at a gala ahead of its new terminal opening

